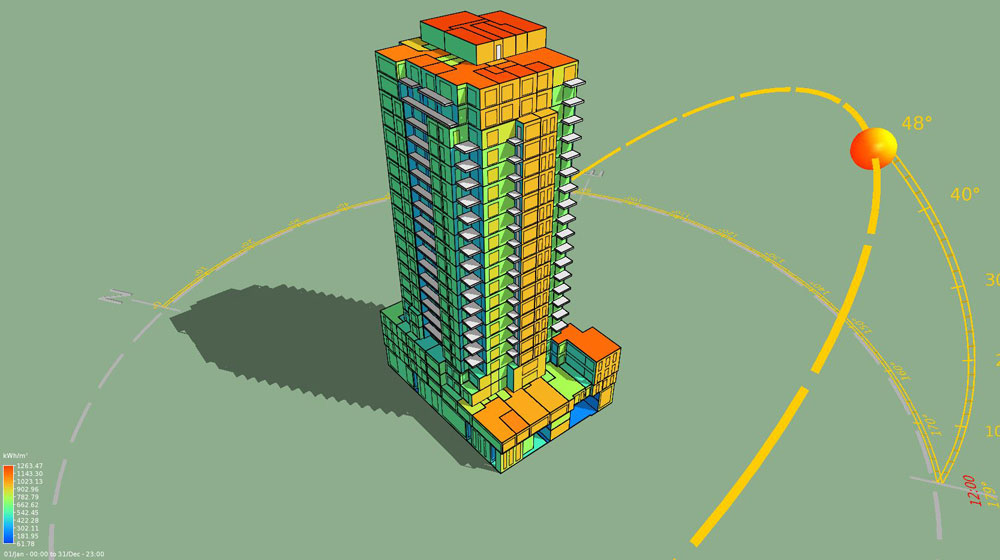Thermal Modelling Calculations
Dynamic Simulation modelling incl. TM59 Overheating, BB101 Schools, TM54 Energy Performance and Daylighting
Using the IES VE software, Dynamic Simulation Modelling (DSM) is used to undertake Thermal Modelling calculations. These calculations can provide:
- Energy consumption,
- Heat gains and losses,
- Produce daylight calculations
- Environmental performance of a building.
The UK government recently introduced Part O to the building regulations which focuses on overheating in residential dwellings. DSM and Thermal Modelling can be used to demonstrate compliance with the new regulations which came into force in June 2022.
Our programs can be used to produce a 3D model of the building using actual weather and solar data for the building’s specific location and orientation. The 3D model details include the proposed or actual building fabric, mechanical and electrical services, zonal activities, occupancy periods and HVAC schedules. Year-long simulations can be undertaken on a room-by-room basis to calculate the building performance which can then be used for the analysis of the building.
For Thermal Modelling, this provides the ability to compare the simulated results against project specific criteria designed to limit overheating on both commercial and residential developments.

TM52 & TM59 Overheating
TM52 is the latest guidance on overheating for non-domestic properties. TM59 applies to all dwelling type properties including houses, apartments, student accommodation, nursing homes etc.
TM59 methodology is proposed for all residences and should especially be considered for large developments in urban areas, particularly in southern England blocks of flats dwellings with high levels of insulation and airtightness single aspect flats.
The methodologies have detailed compliance criteria, which differs dependant on ventilation type, and room type. There is a set of defined profiles which cover occupancy, lighting, and equipment heat gains.
Dynamic simulation modelling is the only way to demonstrate compliance with TM52 & TM59.

BB101 Schools
Building simulation is a key element of the BB101 guidelines. It ensures the design of the ventilation systems can provide acceptable indoor air quality and thermal comfort levels. Dynamic thermal simulation software enables building systems designers to provide predicted performance of buildings and test compliance criteria before their construction or refurbishment.
Results from such simulations are heavily dependent on the internal and external parameters (e.g. weather file, occupancy profile and internal gains) and also assessment criteria.
DfES Building Bulletin 101, often referred to as simply BB101, provides strict performance standards to be met concerning thermal comfort in summertime and ventilation rates to be achieved for all teaching space in new educational buildings.
Using our thermal modelling software, we can perform BB101 and BREEAM 2018 Thermal Comfort Analyses (Hea 04).

TM54 Energy Performance – Evaluating operational energy use at the design stage
TM54 is a Technical Memorandum published by CIBSE, and addresses the growing awareness that buildings in operation do not always perform as the designers predicted. This can apply to both energy cost and emissions.
Built environment clients are increasingly interested in the operational energy performance of the buildings that they invest in, procure, or occupy. This can lead to targets being set in the project brief to achieve energy performance in line with the design estimates. As a result, building services engineers and energy consultants are being asked to provide estimates of the likely operational energy performance of buildings at the design stage, and accordingly to inform the design proposals.


